Результат поиска по запросу: "architectural20drawing20instruments"

Compass legs on the background of the drawing. Nearby a ruler and a simple pencil. The drawing is out of focus.
favorite
Коллекция по умолчанию
Коллекция по умолчанию
Создать новую

Tools for home repair, a drawings and a diagrams. In black and white tones
favorite
Коллекция по умолчанию
Коллекция по умолчанию
Создать новую
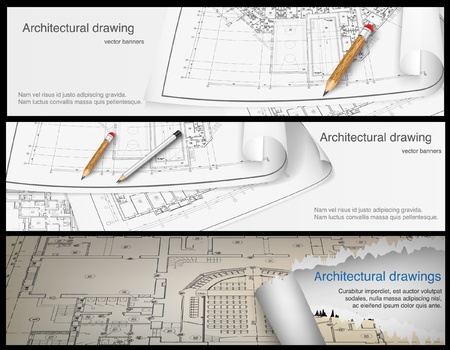
Architectural background Part of architectural project, architectural plan, technical project, drawing technical letters, architect at work, Architecture planning on paper, construction plan banners
favorite
Коллекция по умолчанию
Коллекция по умолчанию
Создать новую
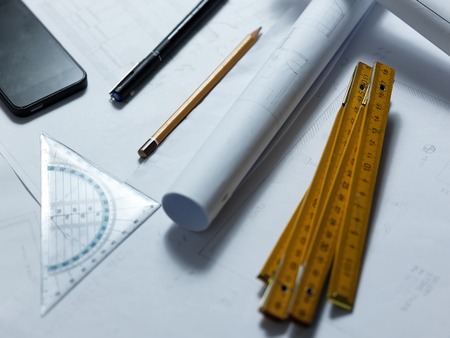
presenting the blueprint of a new house
favorite
Коллекция по умолчанию
Коллекция по умолчанию
Создать новую
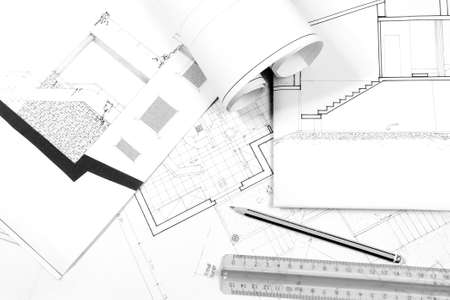
Image in black white of boards of a project for residential home
favorite
Коллекция по умолчанию
Коллекция по умолчанию
Создать новую
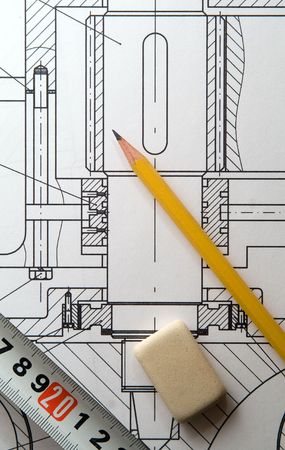
drawing
favorite
Коллекция по умолчанию
Коллекция по умолчанию
Создать новую
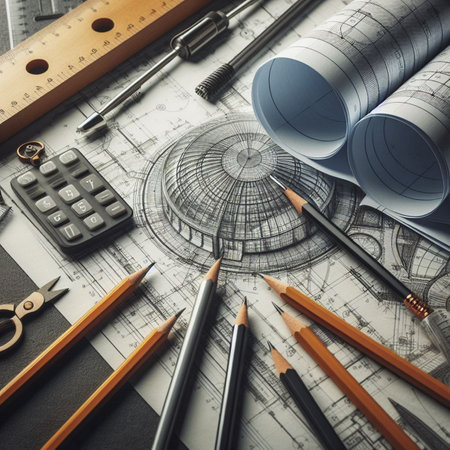
Architectural background with blueprints, house model, calculator and pencils. construction concept
favorite
Коллекция по умолчанию
Коллекция по умолчанию
Создать новую
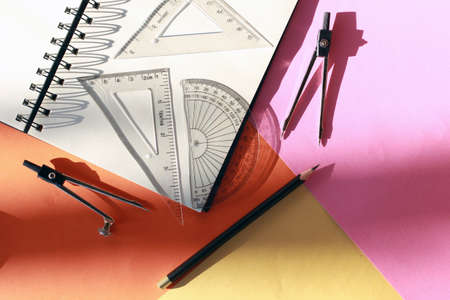
Creative arrangement of geometry - Education in mathematics. architecture and engineering concept
favorite
Коллекция по умолчанию
Коллекция по умолчанию
Создать новую
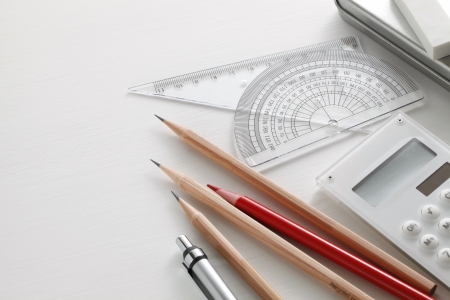
Stationery,
favorite
Коллекция по умолчанию
Коллекция по умолчанию
Создать новую

Drawing detail and drawing tools
favorite
Коллекция по умолчанию
Коллекция по умолчанию
Создать новую
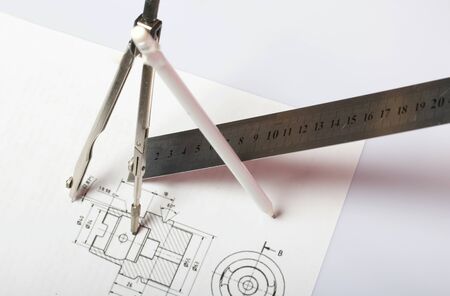
Drawing on a white paper. Above it is a compass. pencil and ruler. Hang in space.
favorite
Коллекция по умолчанию
Коллекция по умолчанию
Создать новую
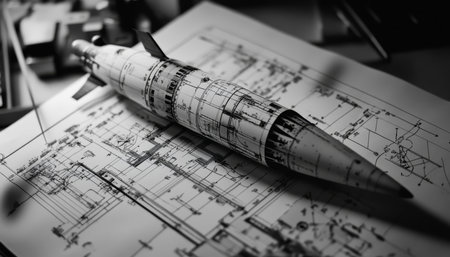
Detailed black and white engineering drawing with missile model displayed on a table surface
favorite
Коллекция по умолчанию
Коллекция по умолчанию
Создать новую

Creative flat lay long wide banner top view blueprints architectural flat project plan office supplies decorator white table workspace with swatches tools and equipment background copy space concept
favorite
Коллекция по умолчанию
Коллекция по умолчанию
Создать новую
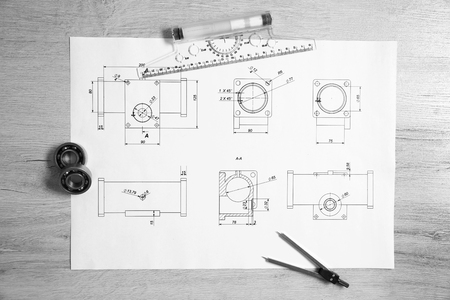
Project drawing and digital multimeter top view
favorite
Коллекция по умолчанию
Коллекция по умолчанию
Создать новую
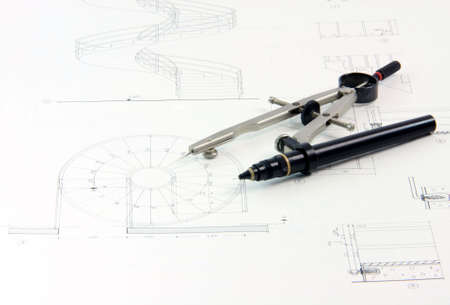
architecture compass with rapidograph on architecture designs of stairs
favorite
Коллекция по умолчанию
Коллекция по умолчанию
Создать новую
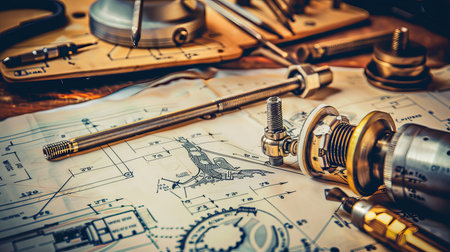
Vintage engineering drawings of mechanism with a parts, tools and gears on blueprint paper.
favorite
Коллекция по умолчанию
Коллекция по умолчанию
Создать новую
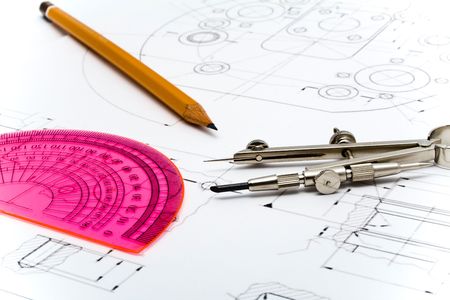
instrument of designer in the workplace
favorite
Коллекция по умолчанию
Коллекция по умолчанию
Создать новую
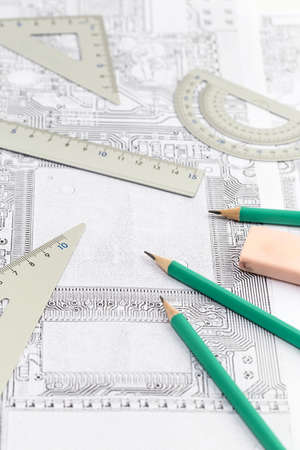
Student stationery such as pencils, erasers, rulers and compasses
favorite
Коллекция по умолчанию
Коллекция по умолчанию
Создать новую

house
favorite
Коллекция по умолчанию
Коллекция по умолчанию
Создать новую
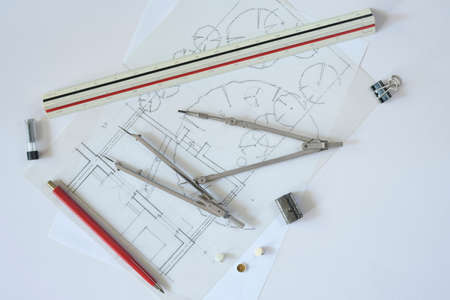
Construction and architecture concept. Residential building and trees drawings, flat lay, free copy space
favorite
Коллекция по умолчанию
Коллекция по умолчанию
Создать новую
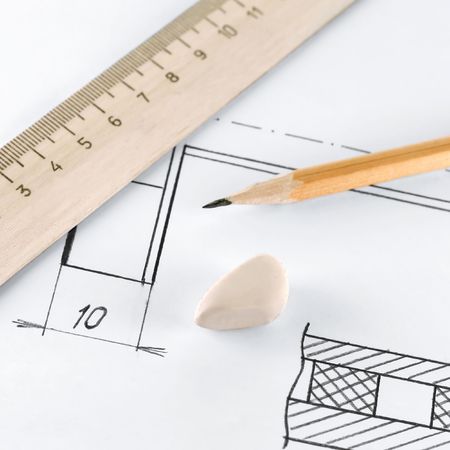
Drawing work
favorite
Коллекция по умолчанию
Коллекция по умолчанию
Создать новую
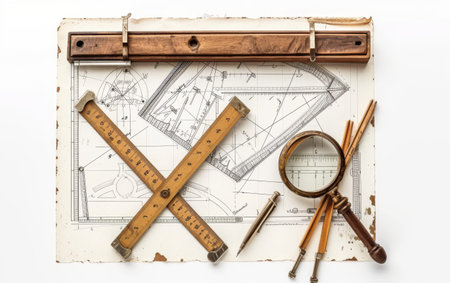
T-square and French Curve Set for Architects On White Background Generative By Ai.
favorite
Коллекция по умолчанию
Коллекция по умолчанию
Создать новую

mechanical scheme and calipers with details
favorite
Коллекция по умолчанию
Коллекция по умолчанию
Создать новую
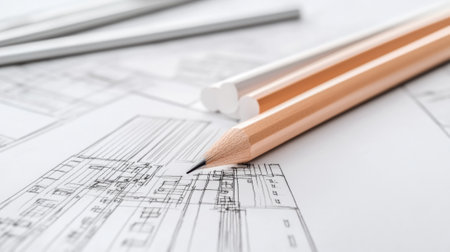
Architectural Blueprint with Pencils on Desk, AI
favorite
Коллекция по умолчанию
Коллекция по умолчанию
Создать новую
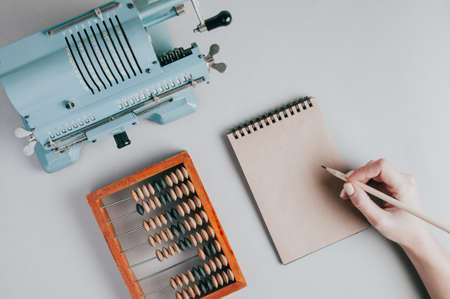
Old counting machine on the table. The view from the top. Concept of accounting or business
favorite
Коллекция по умолчанию
Коллекция по умолчанию
Создать новую
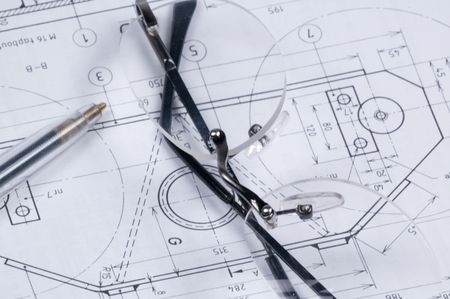
CAD drawing and glasses
favorite
Коллекция по умолчанию
Коллекция по умолчанию
Создать новую

Drawing tools lying over blueprint paper close-up
favorite
Коллекция по умолчанию
Коллекция по умолчанию
Создать новую
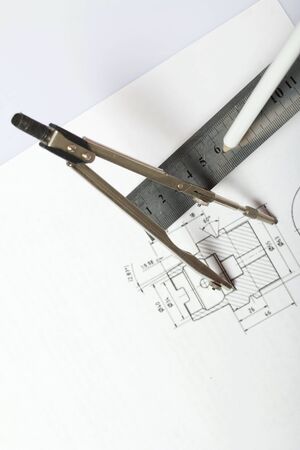
Drawing on a white paper. Above it is a compass. pencil and ruler. Hang in space.
favorite
Коллекция по умолчанию
Коллекция по умолчанию
Создать новую
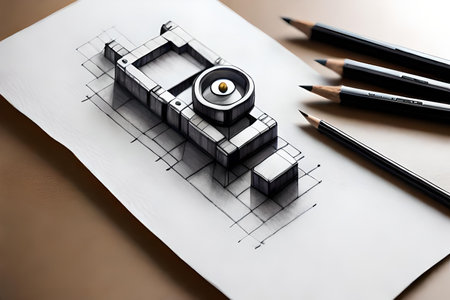
Architectural drawing of a house and pencils on the table
favorite
Коллекция по умолчанию
Коллекция по умолчанию
Создать новую
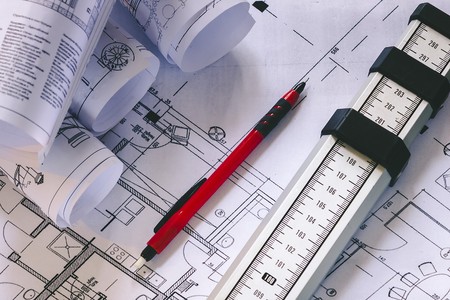
Measuring geodetic instruments and drawings are on the table
favorite
Коллекция по умолчанию
Коллекция по умолчанию
Создать новую
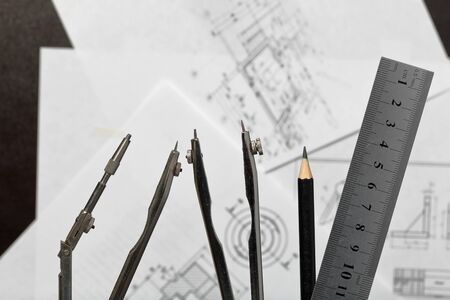
Compass legs on the background of the drawing. Nearby a ruler and a simple pencil. The drawing is out of focus.
favorite
Коллекция по умолчанию
Коллекция по умолчанию
Создать новую

Close-up of engineering drawing and caliper
favorite
Коллекция по умолчанию
Коллекция по умолчанию
Создать новую
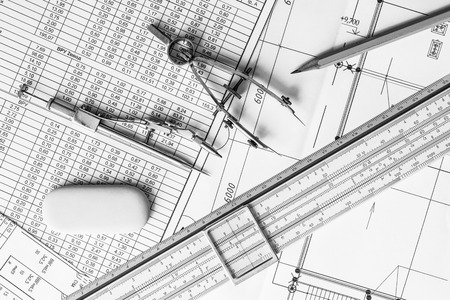
Slide rule with diagrams and drawing tools on the table. In black and white tones
favorite
Коллекция по умолчанию
Коллекция по умолчанию
Создать новую

A clean desk setup with sketching paper, pencils, and measuring tools.
favorite
Коллекция по умолчанию
Коллекция по умолчанию
Создать новую
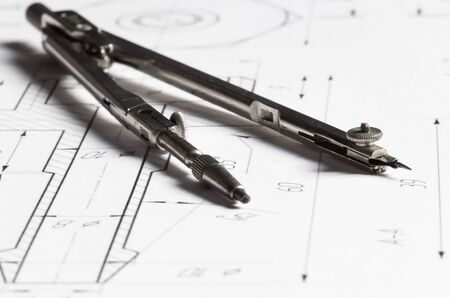
Lying drawing compasses
favorite
Коллекция по умолчанию
Коллекция по умолчанию
Создать новую
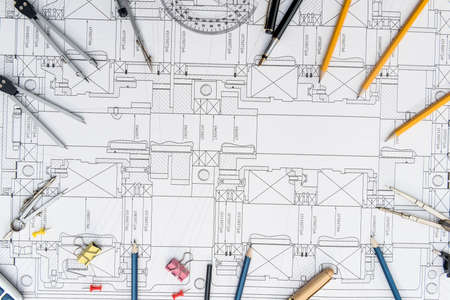
Paper with technical drawings and work tool on table. place of work
favorite
Коллекция по умолчанию
Коллекция по умолчанию
Создать новую
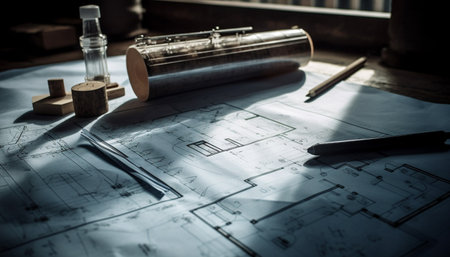
machine
favorite
Коллекция по умолчанию
Коллекция по умолчанию
Создать новую
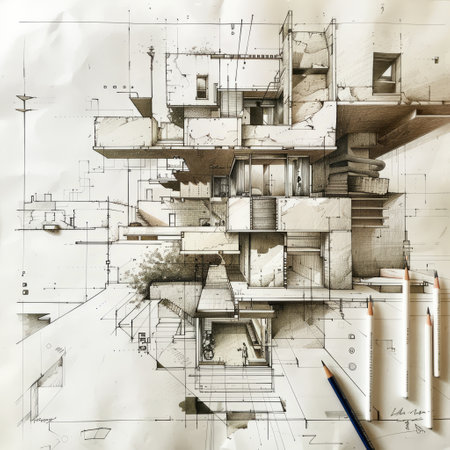
favorite
Коллекция по умолчанию
Коллекция по умолчанию
Создать новую
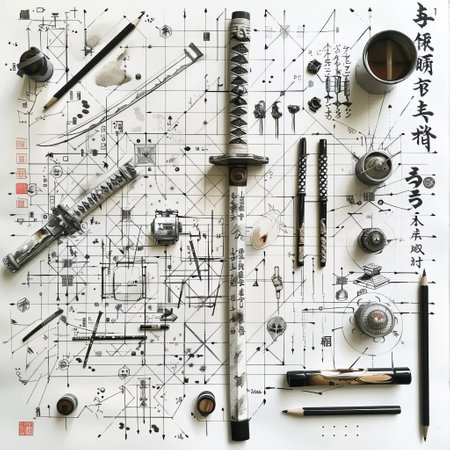
favorite
Коллекция по умолчанию
Коллекция по умолчанию
Создать новую
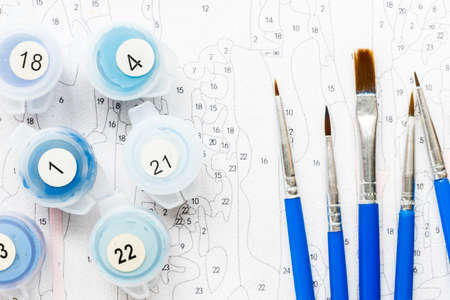
The artist's brush and multi-colored paint for painting on the coloring by numbers top view of the table
favorite
Коллекция по умолчанию
Коллекция по умолчанию
Создать новую
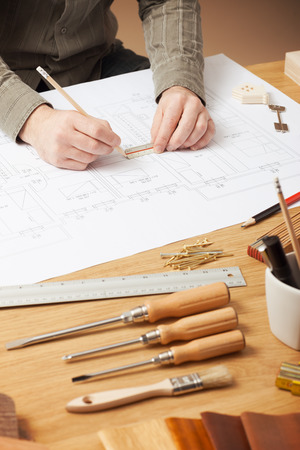
Professional architect and construction engineer working at office desk hands close-up, he is drawing on a building blueprint with a pencil and a ruler
favorite
Коллекция по умолчанию
Коллекция по умолчанию
Создать новую
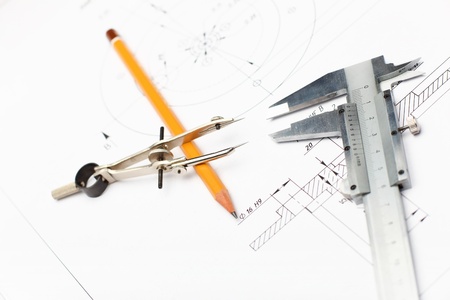
Tools and papers with sketches on the table
favorite
Коллекция по умолчанию
Коллекция по умолчанию
Создать новую
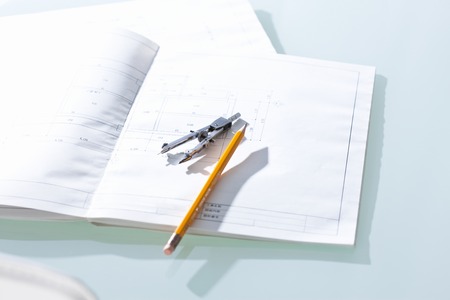
Design diagram
favorite
Коллекция по умолчанию
Коллекция по умолчанию
Создать новую
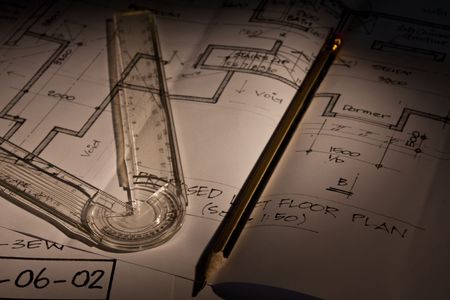
Architectural plans with a pencil and ruler
favorite
Коллекция по умолчанию
Коллекция по умолчанию
Создать новую
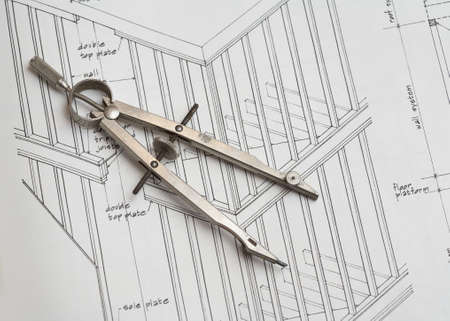
Compass on architecture blueprints of home design
favorite
Коллекция по умолчанию
Коллекция по умолчанию
Создать новую
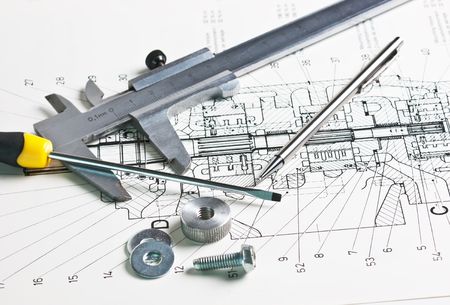
mechanical scheme and calipers with details
favorite
Коллекция по умолчанию
Коллекция по умолчанию
Создать новую

compass, caliper and slide rule over blueprints
favorite
Коллекция по умолчанию
Коллекция по умолчанию
Создать новую
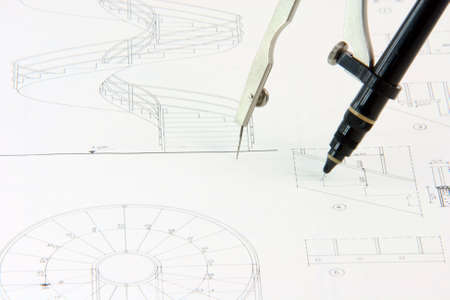
architecture designs and compass with rapidograph detail
favorite
Коллекция по умолчанию
Коллекция по умолчанию
Создать новую

Technical drawing of shaft gear in mechanical engineering a detailed photography perspective
favorite
Коллекция по умолчанию
Коллекция по умолчанию
Создать новую
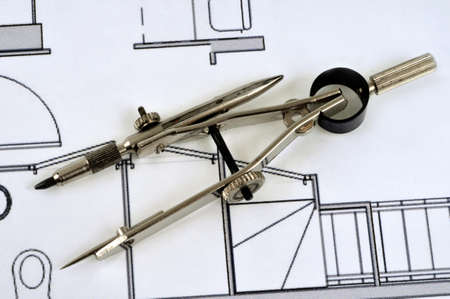
Compass resting on a plan of a house in close-up
favorite
Коллекция по умолчанию
Коллекция по умолчанию
Создать новую

Architect rolls and plans project blueprint
favorite
Коллекция по умолчанию
Коллекция по умолчанию
Создать новую
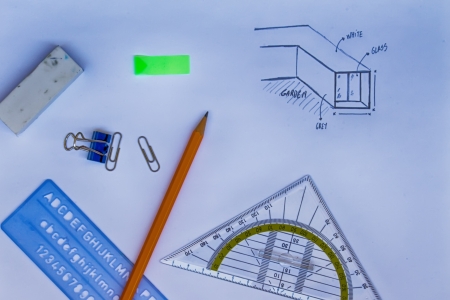
Sketch of housing project on a white paper
favorite
Коллекция по умолчанию
Коллекция по умолчанию
Создать новую
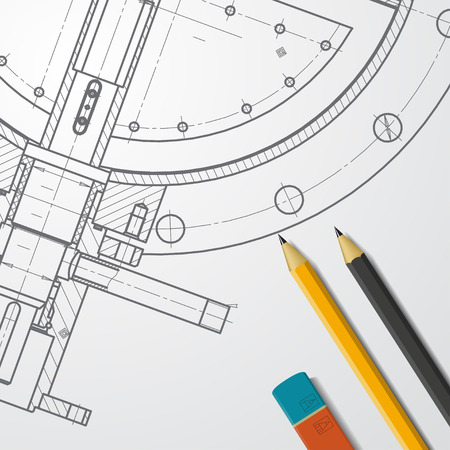
Vector technical blueprint of mechanism. Engineer illustration
favorite
Коллекция по умолчанию
Коллекция по умолчанию
Создать новую
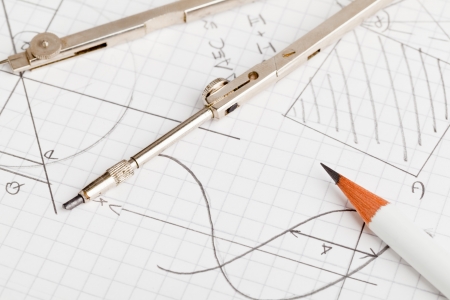
Mathematical notes about geometry and trigonometry with pencil and compass on note paper
favorite
Коллекция по умолчанию
Коллекция по умолчанию
Создать новую

Interior designer drawing pencil illustration of a living room. Interior design projects concept, architecture.
favorite
Коллекция по умолчанию
Коллекция по умолчанию
Создать новую
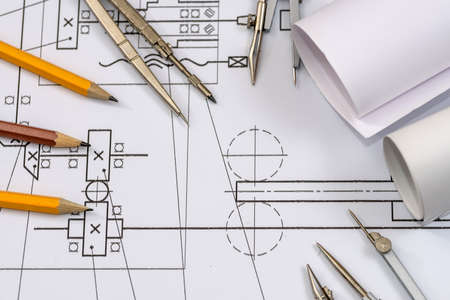
Drawing tools with blueprints in roll on scheme
favorite
Коллекция по умолчанию
Коллекция по умолчанию
Создать новую
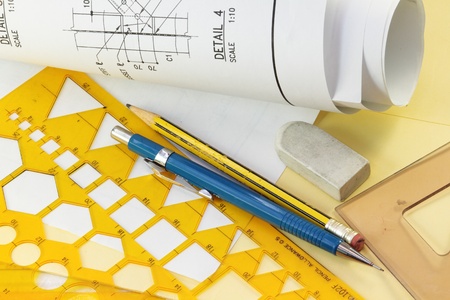
Rolls of architectural blueprints on a drawing table with instruments
favorite
Коллекция по умолчанию
Коллекция по умолчанию
Создать новую

Part of electrical engineering project with components, notes and tools on the yellow and brown wooden background
favorite
Коллекция по умолчанию
Коллекция по умолчанию
Создать новую

Architects workplace with architectural project plan and other objects.
favorite
Коллекция по умолчанию
Коллекция по умолчанию
Создать новую

magnifying glass and a slide rule on the old page with the calculations in mechanics
favorite
Коллекция по умолчанию
Коллекция по умолчанию
Создать новую
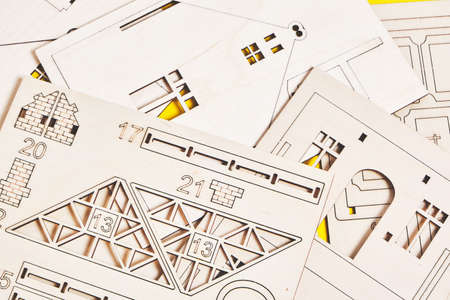
Background is a decomposed children wooden constructor.Games and entertainment child.Eco friendly toys.
favorite
Коллекция по умолчанию
Коллекция по умолчанию
Создать новую

Old engineering tools on a technical drawing
favorite
Коллекция по умолчанию
Коллекция по умолчанию
Создать новую

Drawing and various tools
favorite
Коллекция по умолчанию
Коллекция по умолчанию
Создать новую
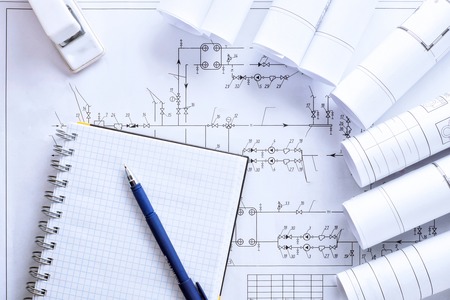
Workplace of engineer designer Project notepad with copy space
favorite
Коллекция по умолчанию
Коллекция по умолчанию
Создать новую
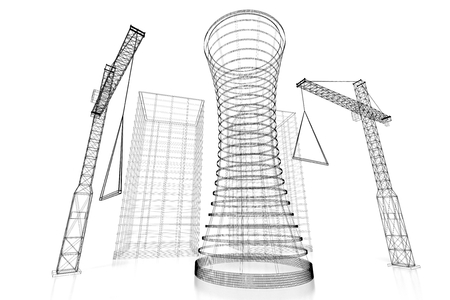
3D office building, wireframe - construction site
favorite
Коллекция по умолчанию
Коллекция по умолчанию
Создать новую
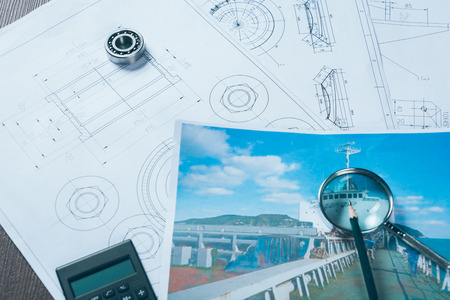
detail shot of Architectural blueprints.
favorite
Коллекция по умолчанию
Коллекция по умолчанию
Создать новую
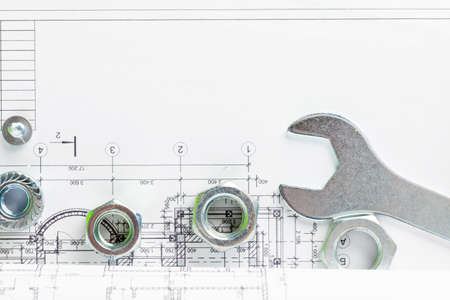
Nuts and bolts close-up over house plan
favorite
Коллекция по умолчанию
Коллекция по умолчанию
Создать новую

Blueprint
favorite
Коллекция по умолчанию
Коллекция по умолчанию
Создать новую
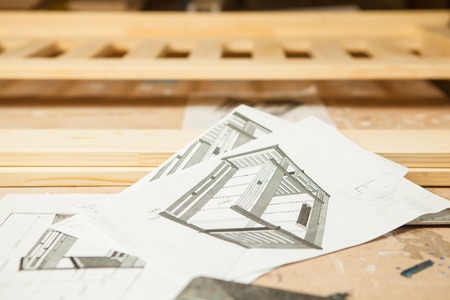
Drafts of wooden bed on pieces of paper at wooden background
favorite
Коллекция по умолчанию
Коллекция по умолчанию
Создать новую
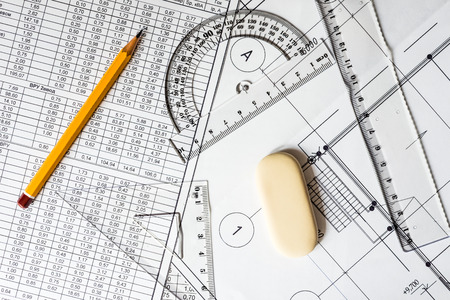
Workplace architect, tools for sketching
favorite
Коллекция по умолчанию
Коллекция по умолчанию
Создать новую
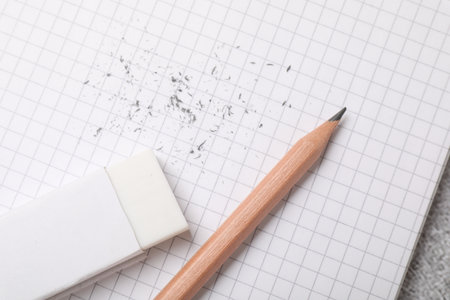
Eraser, pencil, scraps and notebook on table, top view
favorite
Коллекция по умолчанию
Коллекция по умолчанию
Создать новую

surgical Scissors arranged in a pattern like in the tray of operation theatertable set.
favorite
Коллекция по умолчанию
Коллекция по умолчанию
Создать новую
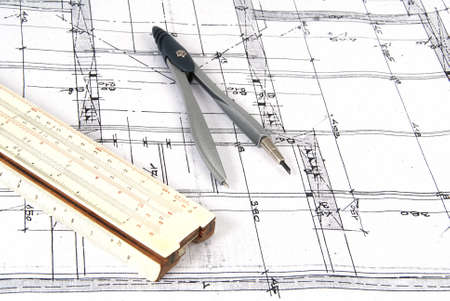
Detail of architectural project with compasses and ruler
favorite
Коллекция по умолчанию
Коллекция по умолчанию
Создать новую
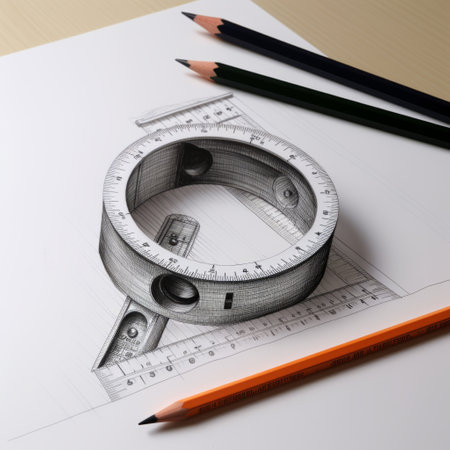
a drawing of a ruler and a ruler on a paper.
favorite
Коллекция по умолчанию
Коллекция по умолчанию
Создать новую
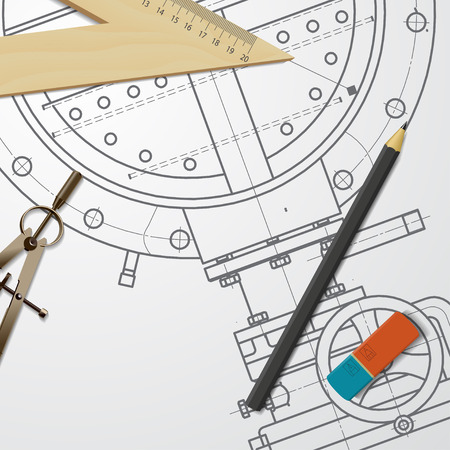
technical blueprint of mechanism. Engineer illustration
favorite
Коллекция по умолчанию
Коллекция по умолчанию
Создать новую
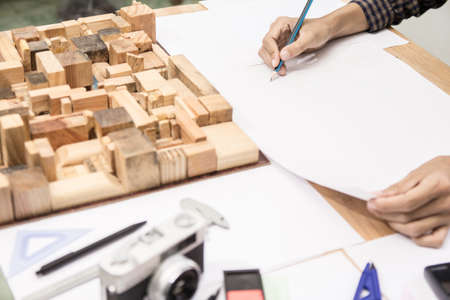
Concept architects,engineer holding pen pointing equipment architects On the desk with a blueprint in the office, Vintage, Sunset light.Selective Focus
favorite
Коллекция по умолчанию
Коллекция по умолчанию
Создать новую
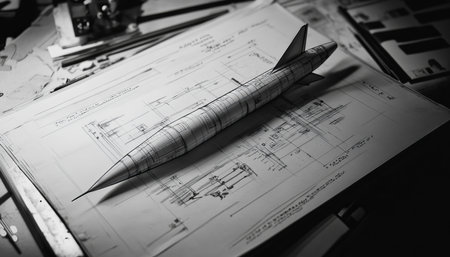
Intricate engineering drawing with missile model showcased on table in black and white photograph
favorite
Коллекция по умолчанию
Коллекция по умолчанию
Создать новую
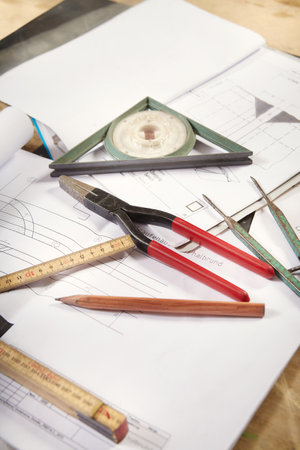
Detail of tools, folding meter, inclinometer and drawing on table
favorite
Коллекция по умолчанию
Коллекция по умолчанию
Создать новую
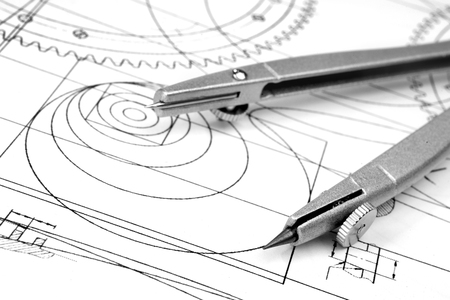
Drawing detail and compasses
favorite
Коллекция по умолчанию
Коллекция по умолчанию
Создать новую
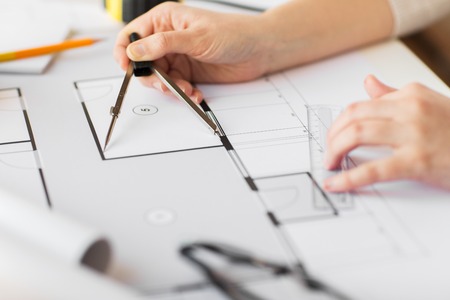
business, architecture, building, construction and people concept - close up of architect hands with compass measuring living house blueprint
favorite
Коллекция по умолчанию
Коллекция по умолчанию
Создать новую
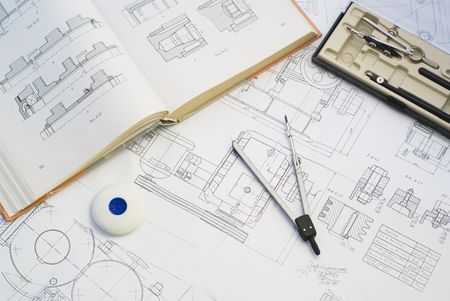
Bluesprints, design, reference book, rubber, pair of compasses and other drawing instruments isolated on white background.
favorite
Коллекция по умолчанию
Коллекция по умолчанию
Создать новую
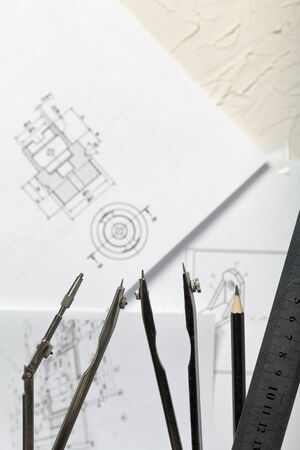
Compass legs on the background of the drawing. Nearby a ruler and a simple pencil. The drawing is out of focus.
favorite
Коллекция по умолчанию
Коллекция по умолчанию
Создать новую
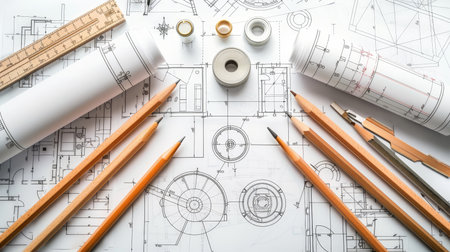
Architectural blueprint and technical project drawing on architect s desk for construction planning
favorite
Коллекция по умолчанию
Коллекция по умолчанию
Создать новую
Notebook, laptop and blueprints
favorite
Коллекция по умолчанию
Коллекция по умолчанию
Создать новую

Airplane model tail control with radio control on instruction plane
favorite
Коллекция по умолчанию
Коллекция по умолчанию
Создать новую

Concrete pillars on construction site. Building of skyscraper with crane, tools and reinforced steel bars. Black and white.
favorite
Коллекция по умолчанию
Коллекция по умолчанию
Создать новую
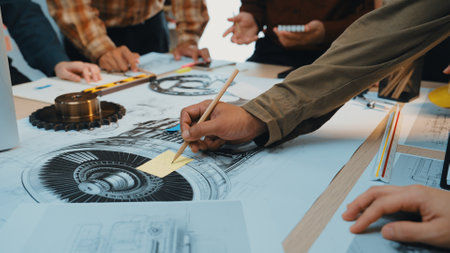
A group of engineers engaged in a collaborative session focusing on technical drawings of mechanical components, showcasing hands-on work with precision tools and detailed planning. SACTR
favorite
Коллекция по умолчанию
Коллекция по умолчанию
Создать новую

Hands of engineer checking blueprint with ruler
favorite
Коллекция по умолчанию
Коллекция по умолчанию
Создать новую
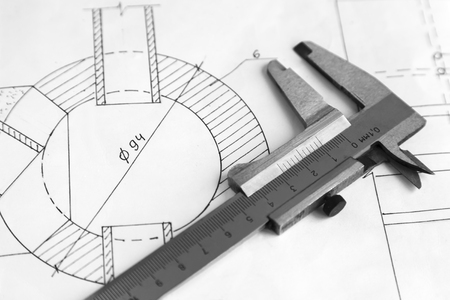
On the detail drawing lies measuring tool Vernier caliper. Black and white image.
favorite
Коллекция по умолчанию
Коллекция по умолчанию
Создать новую

presenting the blueprint of a new house
favorite
Коллекция по умолчанию
Коллекция по умолчанию
Создать новую
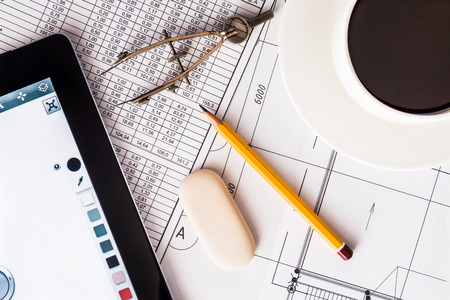
Creation of the design project, the work for your tablet
favorite
Коллекция по умолчанию
Коллекция по умолчанию
Создать новую
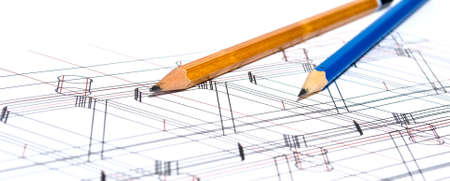
Drawing and various tools
favorite
Коллекция по умолчанию
Коллекция по умолчанию
Создать новую
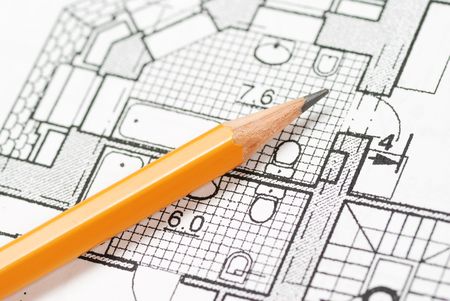
Pencil over house plan blueprints
favorite
Коллекция по умолчанию
Коллекция по умолчанию
Создать новую
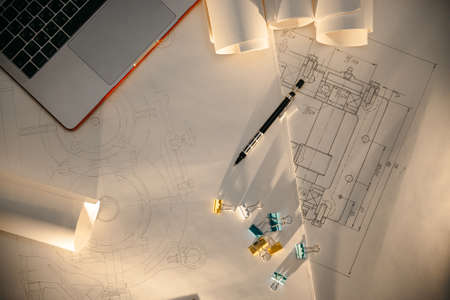
Engineering drawings and side light, protractor, notebook, term paper or thesis project. Applied mechanics
favorite
Коллекция по умолчанию
Коллекция по умолчанию
Создать новую

Architecture plan and rolls of blueprints with meter. Building concept
favorite
Коллекция по умолчанию
Коллекция по умолчанию
Создать новую
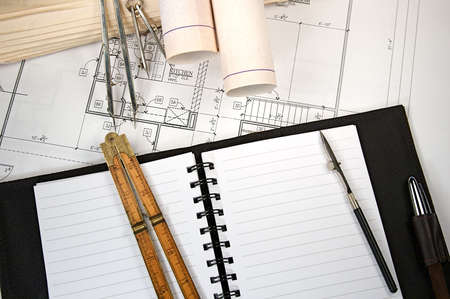
Architectural blueprints of new homes and communities
favorite
Коллекция по умолчанию
Коллекция по умолчанию
Создать новую
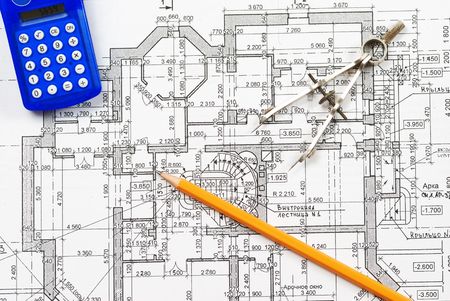
Tools over house plan blueprints
favorite
Коллекция по умолчанию
Коллекция по умолчанию
Создать новую

Architectural Office desk background construction project ideas concept, With drawing equipment with mining light
favorite
Коллекция по умолчанию
Коллекция по умолчанию
Создать новую
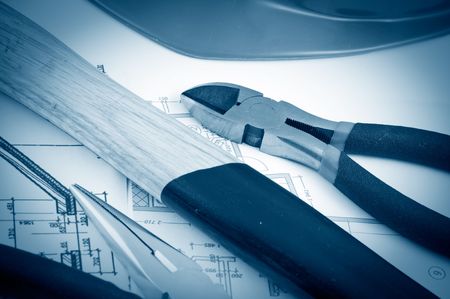
Drawings and tools of the builder
favorite
Коллекция по умолчанию
Коллекция по умолчанию
Создать новую
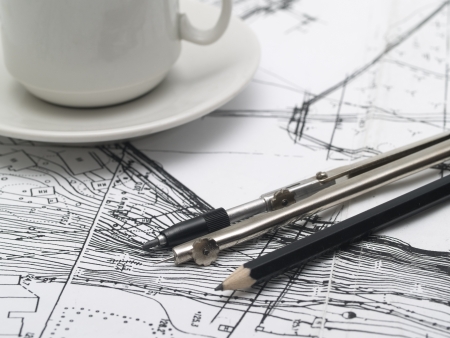
Drawing of the architectural site plan, drawing instruments and cup of coffee
favorite
Коллекция по умолчанию
Коллекция по умолчанию
Создать новую
Поддержка
Copyright © Legion-Media.





